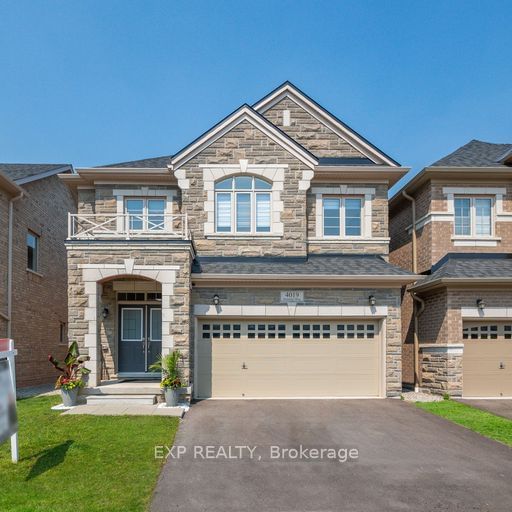$1,899,000
$*,***,***
4+2-Bed
6-Bath
2500-3000 Sq. ft
Listed on 6/7/23
Listed by EXP REALTY
Welcome to 4019 Eternity Way, an extraordinary oasis just shy of 3000 sqft and over 4000 sqft of total living space, nestled in the stunning rural Oakville. This sun filled 4+2 bedroom and 5+1 bathroom estate boasts a fully legalized basement apartment with an incredible layout to maximize income potential, or accommodate multiple families in luxury style. Enjoy a chef inspired kitchen with an oversized island, 2 separate sinks & stunning floor to ceiling cabinetry. Spacious second floor layout with private ensuite and walk-in closet in each and every bedroom. Relish in the elegant design, exquisite finishes and open-concept layout with a seamless flow between spaces, creating an ambiance of refined elegance. Top of the line S/S appliances, hardwood floors & pot lights throughout. Enjoy state of art schools, stunning parks, grocery & easy access to 403, QEW & 407.
All Elf's, Window Coverings, 2 B/I S/S Dishwashers, 2 Microwaves, 2 Ovens, 2 Fridges, 2 Washers, 2 Dryers, Google Smart Home.
W6116016
Detached, 2-Storey
2500-3000
10+4
4+2
6
2
Built-In
4
0-5
Central Air
Apartment, Sep Entrance
Y
Brick
Forced Air
Y
$7,020.00 (2022)
103.35x35.10 (Feet)
